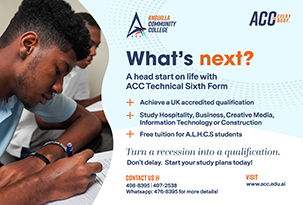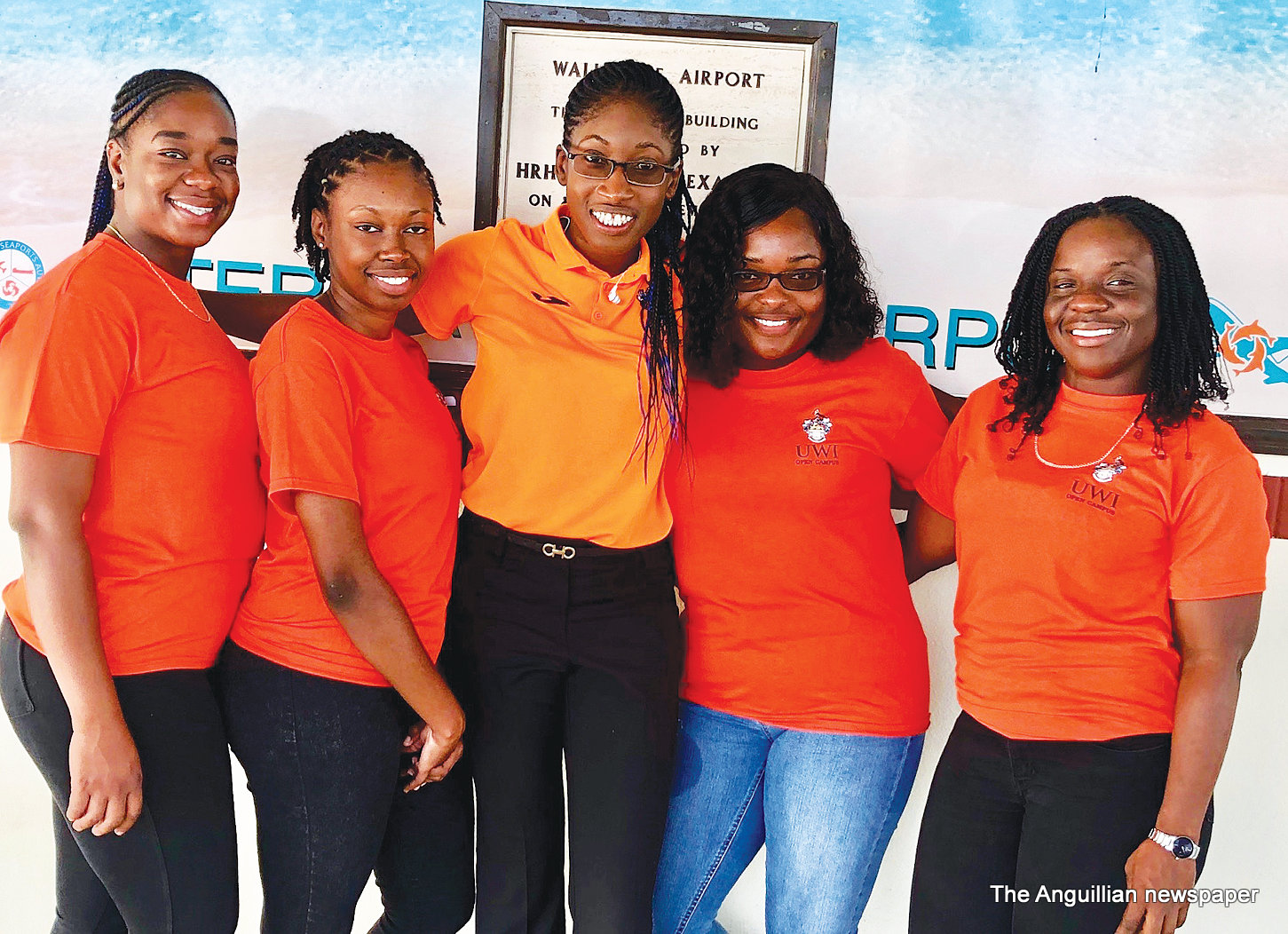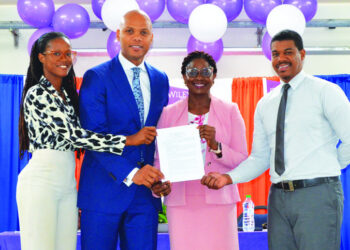The Ministry of Education in Anguilla has released the details of the redevelopment of the Albena Lake-Hodge Comprehensive School on 17 acres of Government-owned land in The Quarter area, north of the Omololu International Institute.
Estimated to cost 32 million dollars, it accounts for the largest portion of the 60 million pounds allocated under the Anguilla Programme, by the UK Government, following the devastation by Hurricane Irma in September 2017.
Following are those details:
The Albena Lake Hodge Comprehensive School (ALHCS) Redevelopment Project is the largest project under the Anguilla Programme. The Project was first conceptualized in 2015 when the Terms of Reference was created for the development of a Master Plan for the school. According to the background and rationale in the Terms of Reference:
“1. The Albena Lake Hodge Comprehensive School was established in 1986 when universal secondary education was implemented in Anguilla. Prior to this, only students who passed the common entrance examination were able to access secondary education. The Albena Lake Hodge Comprehensive School is the only secondary school in Anguilla and therefore serves the needs of a large and diverse student population of approximately 1200 students (50% male and 50% female) from across the island. The school replaced the then Valley Secondary School (which opened its doors in 1953), however all the physical infrastructure from the former school was retained and new buildings were added. Physical development of the school over the years has involved the construction of an additional campus, re-purposing of existing buildings on site and off site, upgrading of existing infrastructure and rental of accommodation.
2. The school operates from four sites.
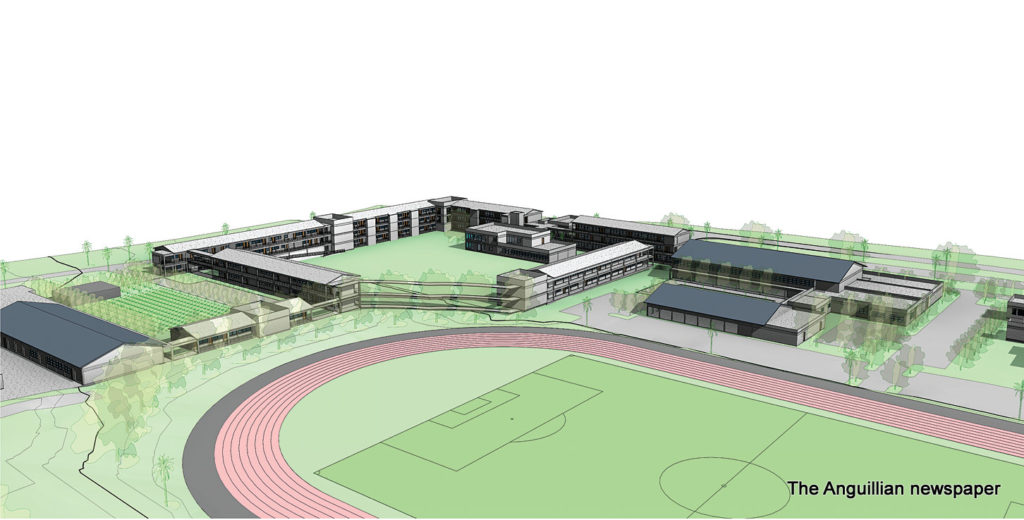 • Campus B is located at Pope Hill and houses the first and second forms (including a Special Education Unit). It is managed by a Deputy Principal and a Senior Teacher.
• Campus B is located at Pope Hill and houses the first and second forms (including a Special Education Unit). It is managed by a Deputy Principal and a Senior Teacher.
• Campus A (the main campus) is located in the Central Valley area and houses the third to sixth forms (including a Learning Centre for special education and a technical and vocational block). The school Principal is based here and is assisted in the day to day management of this Campus by two Deputies.
• Workshop Initiative for Support in Education (WISE) is located at Crocus Hill and is designated for alternative education for those students who can benefit from learning in a more practical environment. WISE is managed by a Unit Head.
• The Pupils’ Referral Unit (PRU) is located in rented accommodation in the Quarter and focuses on behaviour modification for those students with severe behavioural issues which cannot be adequately addressed in the normal school setting. PRU is also managed by a Unit Head.
3. Education delivery at the Albena Lake Hodge Comprehensive School is being compromised by:
• Old and deteriorating physical infrastructure;
• Limited space and thus overcrowded classrooms;
• Inadequate and non-functional laboratory facilities;
• Antiquated and inadequate Electrical infrastructure which hampers the further development particularly development of ICT;
• Issues of health and safety;
• Lack of fit for purpose facilities;
• Current building design which make expansion impossible;
• Current building layout which impedes proper supervision of students;
• Inadequate facilities and equipment necessary for competency based technical and vocational education programmes;
• The operational logistics of managing one school from four sites.
While Government has sought to address these issues over the years, it is now evident that rather than continuously seeking to upgrade and revamp existing infrastructure, it would make more economic sense to redevelop the entire school.”
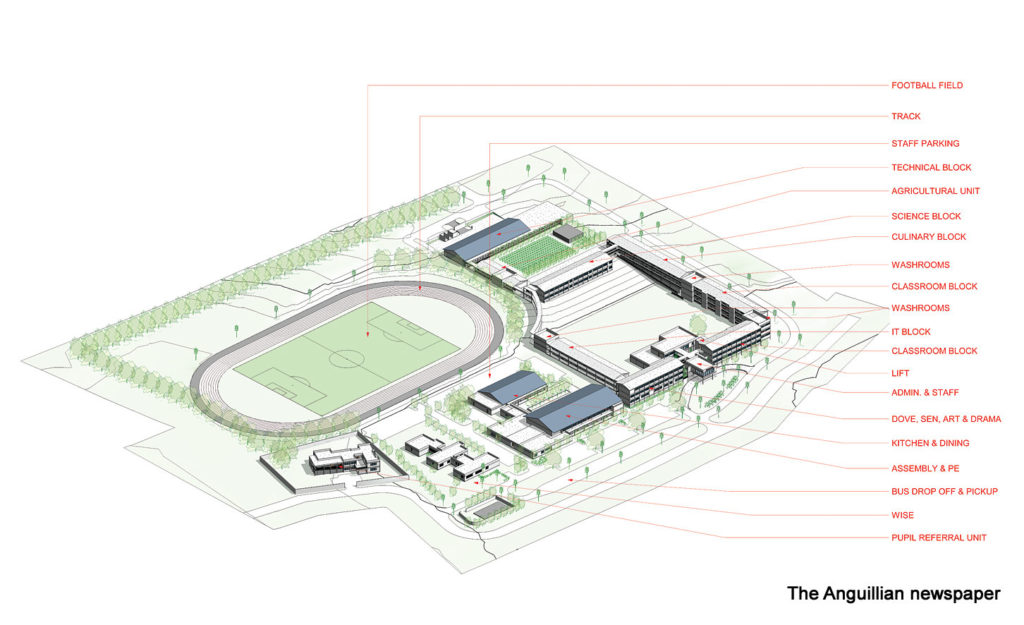 A procurement exercise was conducted in 2016 and the contract for the development of the master plan was awarded to Design Collaborative, a Barbadian company, early in 2017. When Hurricane Irma struck Anguilla in September 2017, Design Collaborative had already begun preliminary work on the development of the Master Plan.
A procurement exercise was conducted in 2016 and the contract for the development of the master plan was awarded to Design Collaborative, a Barbadian company, early in 2017. When Hurricane Irma struck Anguilla in September 2017, Design Collaborative had already begun preliminary work on the development of the Master Plan.
The main Campus of the ALHCS (Campus A), was devastated by Hurricane Irma. The damage to the buildings, coupled with their age and structural concerns resulted in the decision being made to demolish them. This left the school operating on a shift system using the few remaining buildings at Campus A and the repaired buildings at Campus B. The premises occupied by WISE were also devastated and that now occupies rented accommodation. Based on the post-Irma realities, there were some delays as well as changes made to the direction (though not the scope) of the Master Plan project.
As part of the master planning process for the school, the Institutional Strengthening Report recommended that the 4 campuses of the school should be in one central location. This report, coupled with the constraints of the existing Campus A site and the fact that its partial occupation would pose significant issues for timely reconstruction, led to a consideration of various location options for the school. A presentation was made to Executive Council in April 2018 so that a decision could be made on the way forward. At the time the option to relocate the entire school was selected. However due to concerns about the ability to deliver this option under the Anguilla Programme and the effects on other projects, it was decided to relocate Campus A, WISE and PRU now and later relocate Campus B (with the proposal that Campus B be operated as a separate school in the interim). The Project is being developed on Government-owned land comprising over 17 acres. As this land was previously earmarked for an athletic track, it was important that a portion of the land be maintained for this purpose.
The initial focus of the ALHCS Redevelopment Project is therefore on the development of Campus A which will cater for Forms 3 to 5 including the DOVE II Centre which caters for students with multiple and profound disabilities, Workshop Initiative for Secondary Education (WISE) and the Pupil Referral Unit (PRU). Form 6 will also be accommodated until its transfer to the Anguilla Community College.
The following are included in the main Campus:
• Administration and support services
• 30 General Teaching Classrooms
• 2 language labs
• 5 ICT labs
• 1 digital media lab
• 7 Science labs
• Practical learning spaces for:
o Creative Arts
o Music, music production and drama
o Culinary Arts
o Home and food technology
o Home Management
• Special Education Needs and DOVE II Centre
• Dining Hall and kitchen
• Auditorium and Physical Education
• Technology workshops including:
o Metal work
o Building technology
o Architectural drawing
o Automotive technology
o Electrical and electronics technology
• Agricultural Science plot, greenhouse and poultry rearing facilities
WISE includes:
• Coordinator’s office
• Counsellor’s office
• 5 General classrooms
• Mechanics
• Hospitality
• IT lab
• Art and fashion
• Carpentry
• Building trades
• Electrical
• Agriculture
PRU includes:
• Coordinator’s office
• Counsellor’s office
• 4 General classrooms
• Kitchen and dining
• IT lab
• Time out room
• Workshop space
• Music
• Life skills



