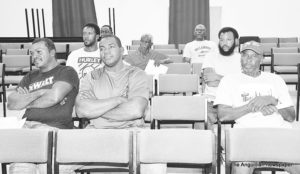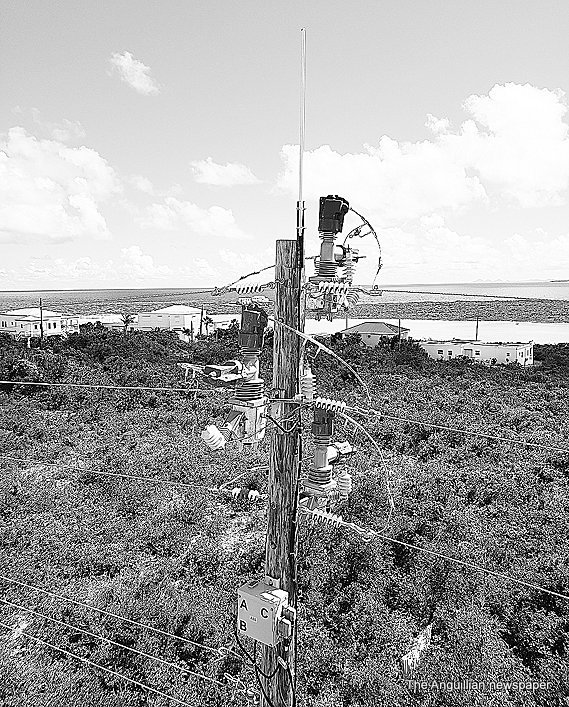The Department of Physical Planning, in conjunction with the Caribbean Development Bank (CDB), on Monday, December 3rd, began hosting a week-long national workshop on improved practices for the building of safer and more resilient homes in Anguilla. The first day of the workshop was attended by a modest number contractors and builders.
The aim of these workshop sessions is to devise ways and means of building structures that can withstand shock and damage brought on by natural disasters, particularly hurricanes and earthquakes.
Given the vehement onslaught of Hurricane Irma, last year, and the degree of stress that 180 mph-winds and drenching rains imposed on many homes, it is expedient and necessary to build with new vision for any pending future catastrophe.
In providing a backdrop for the workshop, Chief Building Inspector at Physical Planning Department, Mr. Cordell Niles, explained: “Given the potential for the occurrence of hurricanes and earthquakes that impact us in the Caribbean, CDB, through its technological consultancy network, and in collaboration with the Caribbean Disaster Emergency Management Agency (CEDEMA), hosted a regional ‘train the trainer’ workshop in Barbados during the period July 9th to 14th. Mr. Vincent Proctor of the Planning Department and myself attended that workshop. We were given the charge then, to host our workshop on a national level, and here were are for this week-long stint of improved construction training.”
Mr. Bancroft Batttick, who is the Chief Engineer in the Ministry of Infrastructure Communications Utilities and Housing (MICUH), made note of the fact that while there would have been a number of practices that contractors were accustomed to over the years, and while they would have boasted about their methods of doing certain phases of work in building, many of those practices have proven to be wrong and hazardous.
In order to prove his point, Mr. Battick shared an example with the attendees: “I had the privilege of visiting a building site once, and the contractor was laying down the steel work for a cantilever beam. I noticed that he was placing the steel at the bottom of the beam.
 “When I asked why he was placing the steel in the bottom, he responded by simply saying, ‘that’s the way we do it.’ He was using the wrong approach, though. It is important to note that for ordinary beams the supporting steel does go in the beam’s bottom. However, for a cantilever beam the builder must place the steel at the top of the beam for maximum support.” Mr. Bancroft remarked that it was practices like these that the workshop was seeking to bring awareness of, so that the contractor can produce the safest, strongest work possible.
“When I asked why he was placing the steel in the bottom, he responded by simply saying, ‘that’s the way we do it.’ He was using the wrong approach, though. It is important to note that for ordinary beams the supporting steel does go in the beam’s bottom. However, for a cantilever beam the builder must place the steel at the top of the beam for maximum support.” Mr. Bancroft remarked that it was practices like these that the workshop was seeking to bring awareness of, so that the contractor can produce the safest, strongest work possible.
Mr. Julian Daniel, Infrastructure Advisor at MICUH, emphasized the importance of building safer, stronger and more efficiently in this era of climate change. He remarked that due to the required standards of building, and for all the necessities that go into the building process, affordable housing might be difficult to come by in the future.
Mr. Daniel remarked: “When the layperson would hear about improvements in home construction… the client might ask: ‘how will these improvements on practices affect my cost? Would I be able to pay for all this?’ With the prevalence and intensity of storms, in recent times, there is an ongoing debate on whether or not homes will be affordable for the average person.
“After you double up on reinforcement, after you factor in the cost of windows that are able to withstand wind intensity, after you install a modified roofing system, after the spacing of rafters changes, what one would find is that the cost of building inevitably rises. There would be no longer ‘affordable’ houses as we once knew it, as long as we are building to mitigate against every disaster — and putting in place all sorts of necessary measures in the construction of these homes.”
Notwithstanding, Mr. Daniel went on to say: “For homes that do exist, their monitoring, inspection and treating, where necessary, is of great importance. There is a lot of construction now going on with very little follow up. Very little inspection is carried out after the structure is finished. Unfortunately, there are contractors who miss a thing or two. The inspector would be willing to work along with the contractor to ensure that clients are getting houses that are fit for them to reside in.”











